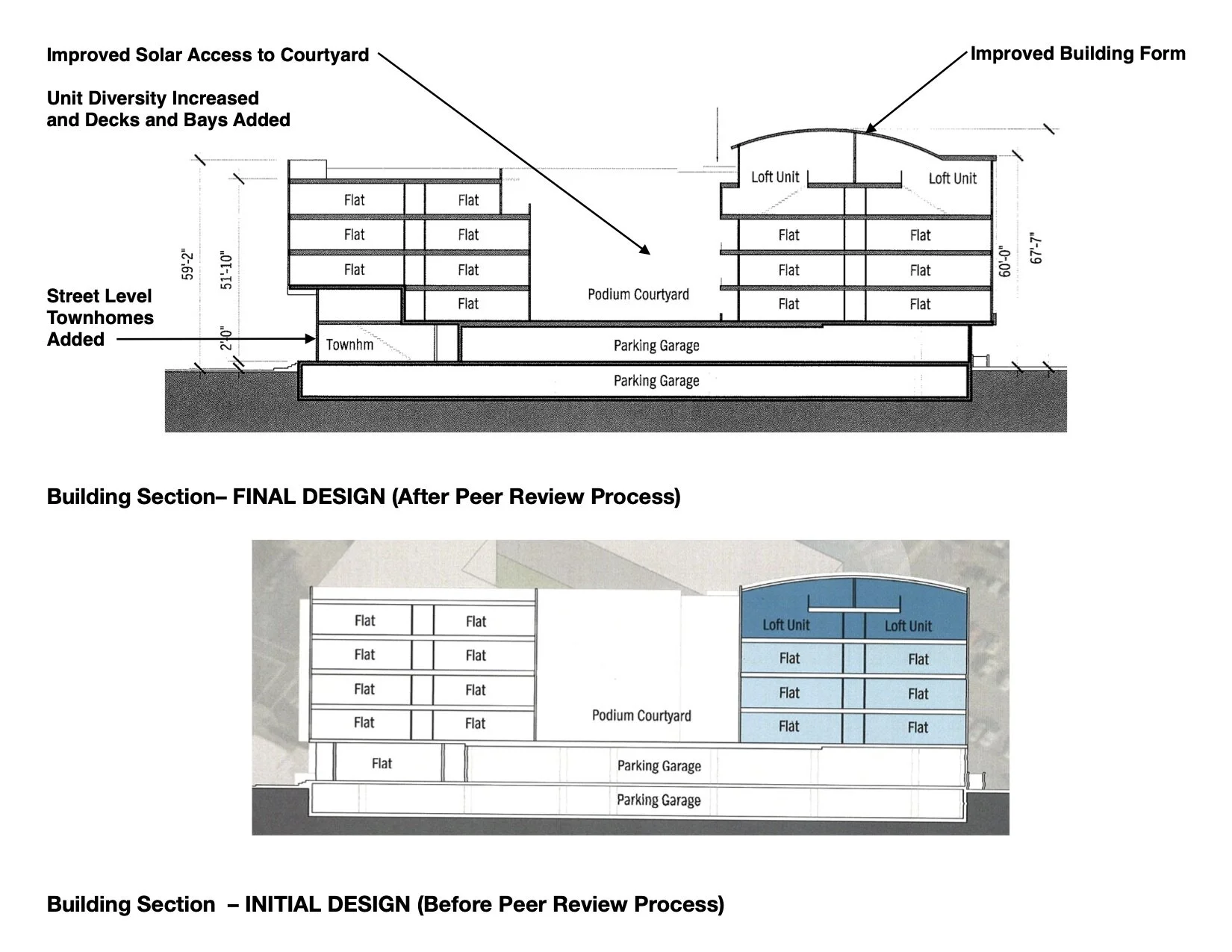Architectural Consulting Marketplace Housing Project — Emeryville
The City of Emeryville requested schematic design level peer review services on this 190-unit, 5-story infill housing block after the Planning Commission expressed significant concerns with the proposal’s design at an initial study session. The corner infill site was designed to maximize the number units using the design formula of wood frame construction encircling a central courtyard over a concrete podium. Key design concerns were addressed working collaboratively with the project architects, The Steinberg Group, the property owner, and city staff. Consultant recommendations and design improvements included:
• Refining the building forms and visual composition of elevations—particularly along the highly visible, yet blocky rear wall. A more dramatic and visible vaulted roof profile, added new vertical bays, and stronger building corners elements were used to enhance and distinguish the building form. Better hierarchy in the fenestration, deeper projecting eaves and decks and receding wall planes, and more visually expressive materials and colors were used to compose and articulate elevations.
• Improving the quality and variety of living units. This included introducing street level townhomes, modifying the loft style units, reorienting narrow thin studios into wide studio units with large terraces, and similar refinements such as larger window bays and an increased number of usable sized decks.
• Improving the street level experience. This included using pedestrian friendly townhomes with traditional front stoops and visible front doors, instead of flats with interior only access facing the sidewalk, along with adding two-story windows, planters and similar amenities at the street edge to create a more urbane, residential character at the sidewalk.
• Adjusting the massing/building section and floor plan configuration to improve solar access to the interior courtyard.
• Reorienting access to the podium courtyard to the 63RD Street side where the project faces a future park and improving the design of the interior courtyard to make it more inviting and intimate for the residents.
Notes: Design consulting services provided by Arnold Mammarella and Alexandra Martynetz. Renderings shown were produced by The Steinberg Group for preliminary or final submittal to the City.






