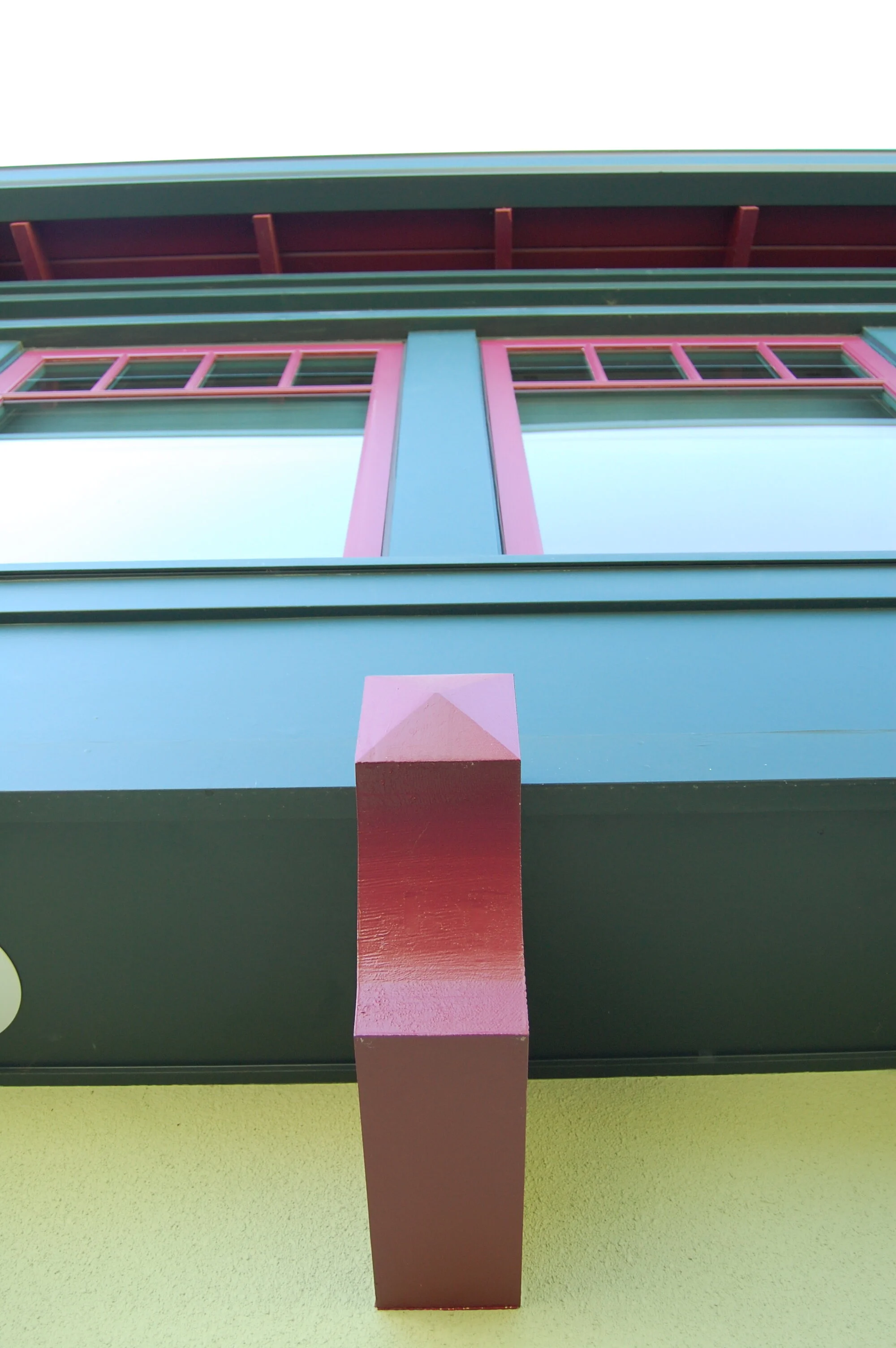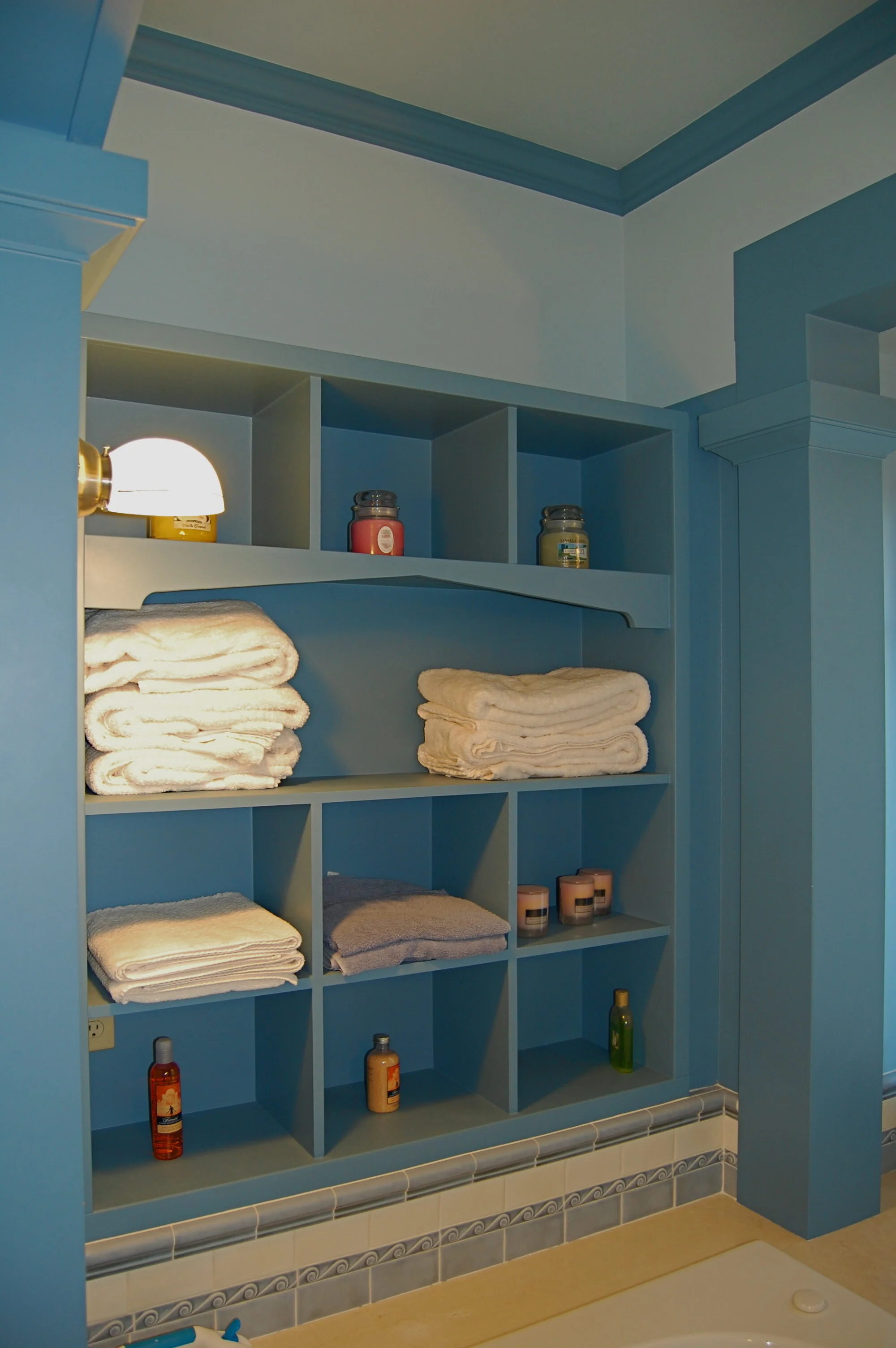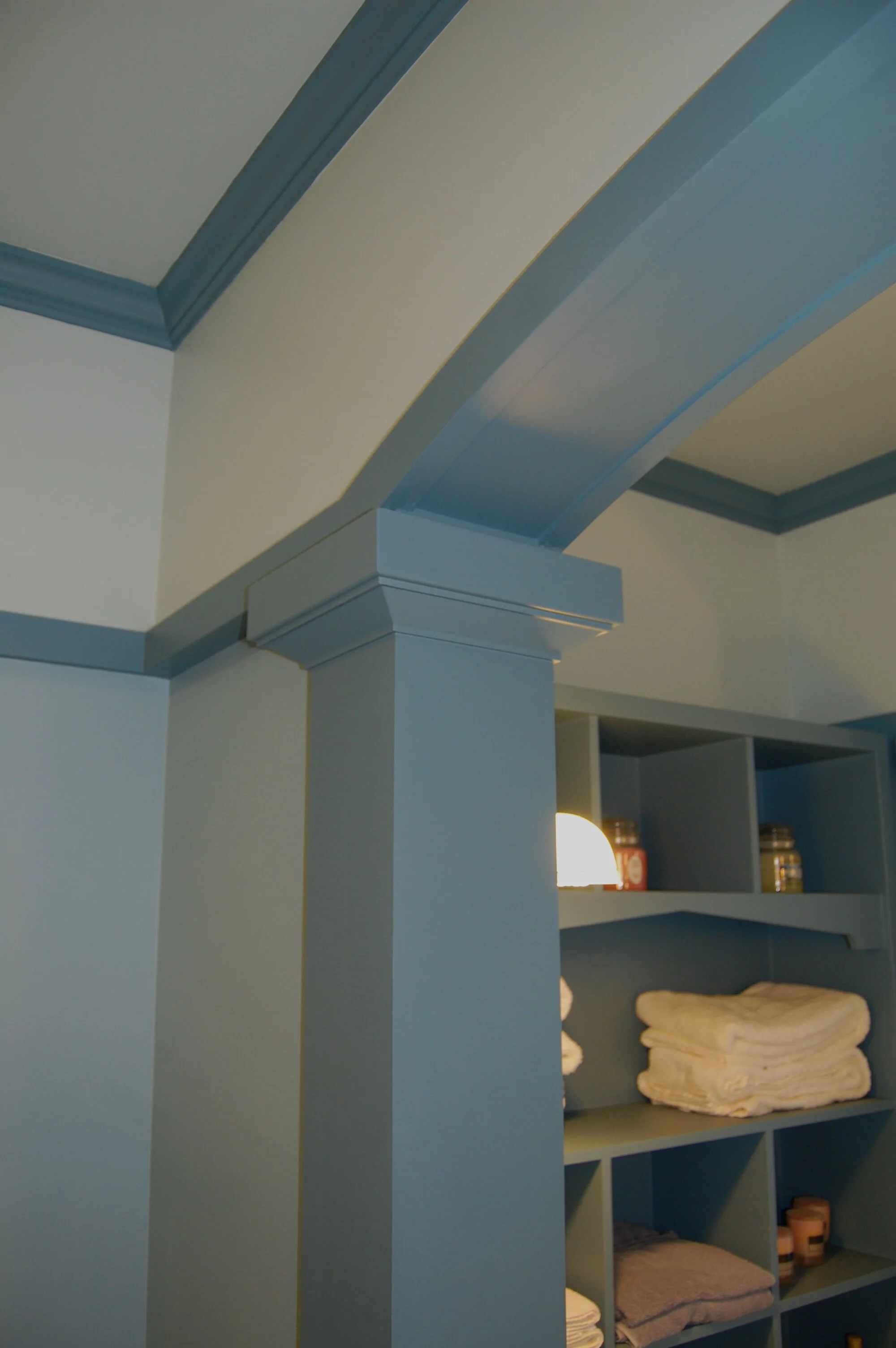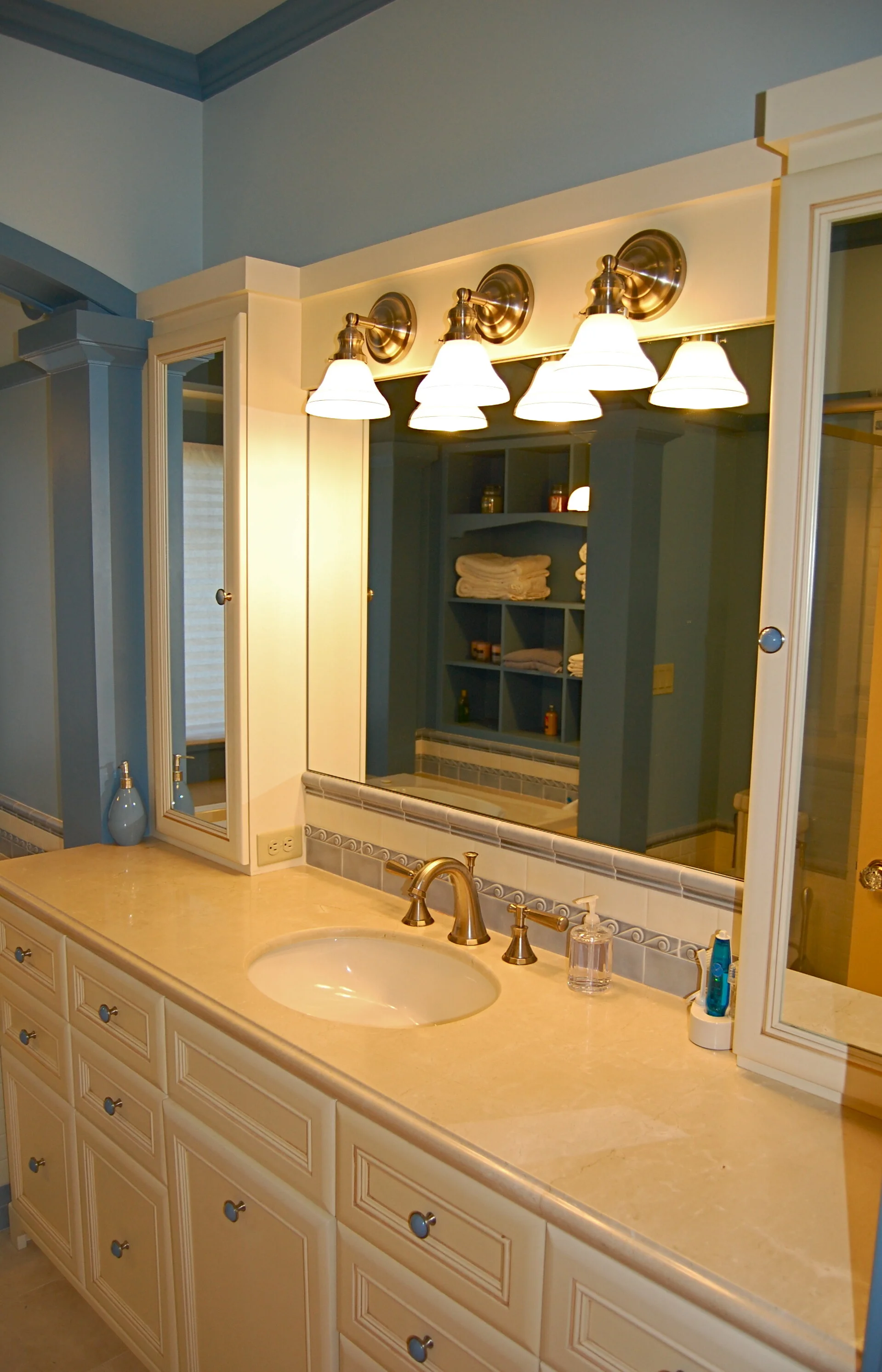California Craftsman Bungalow Addition — Oakland
The client wanted an updated bungalow with a new rear yard garden/patio area for family gatherings. The program called for a total renovation of the kitchen, a new master suite, a guest room/office, and basement converted into usable family space with another bathroom. The solution carefully reorganized the back half of the upper level and relocated the stair, while adding about 1,000 SF of living space. The rear wall the house was extended 5 feet and a long bay window was added allowing the rear guest room/office and the master bath to overlook the new rear patio.
Details throughout the house restore the glory of the bungalow’s esteemed history. The totally remodeled kitchen and main bathroom retain period qualities, while being updated to the client’s preference for more ornate shapes and forms. Interior arches were subtly introduced into the woodwork in a manner reminiscent of Greene and Greene. All new landscaping and patios were a major part of the renovation. Consistent with the roots and sensibilities of Craftsman Bungalows, the landscape, patios, and paths were designed in the character of a Japanese garden.
The renovated bungalow was recognized by the Oakland Heritage Alliance and featured on the OHA’s October 2011 house tour titled: Glenview Bungalow Heaven, Craftsman Paradise.














