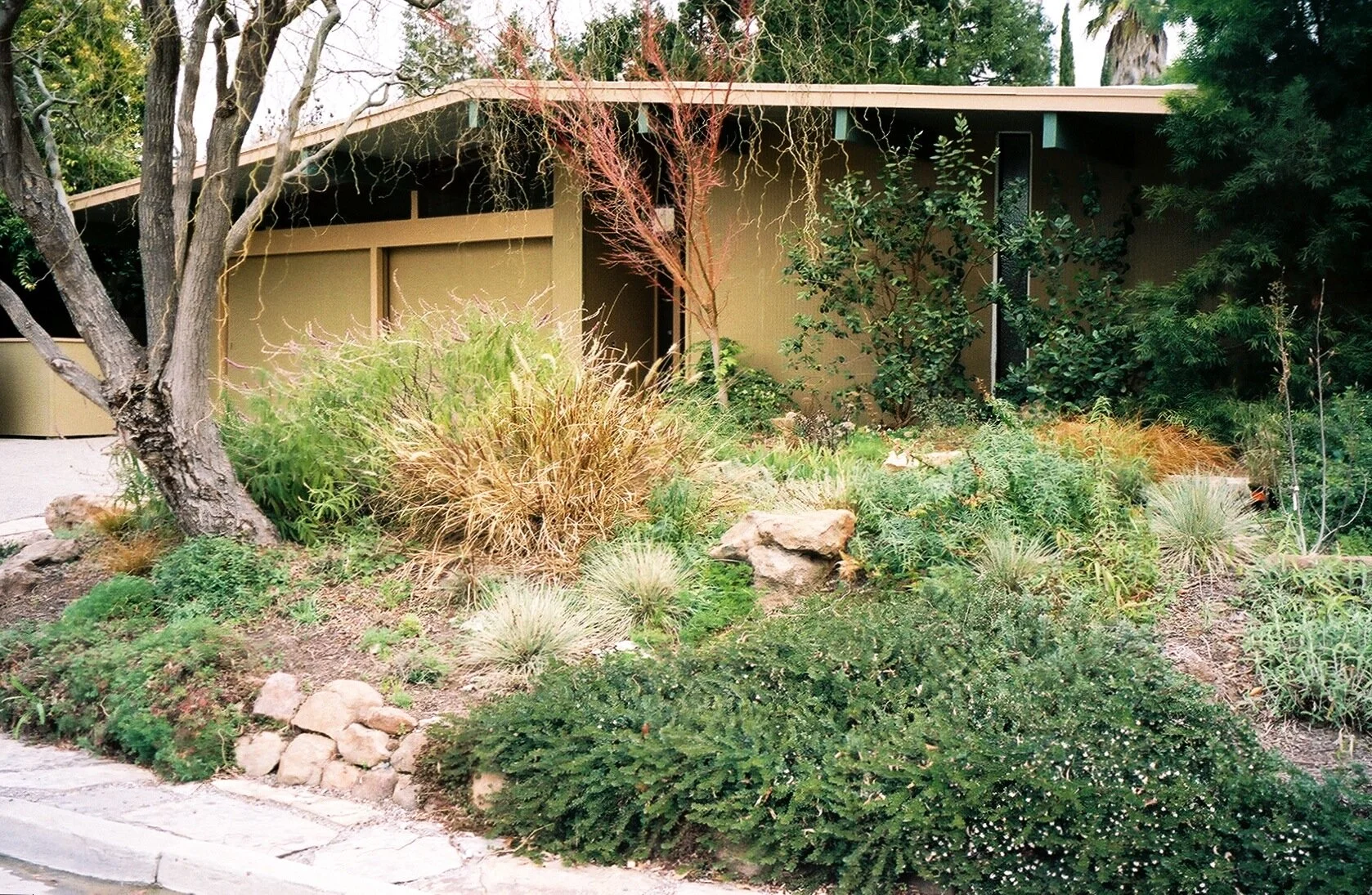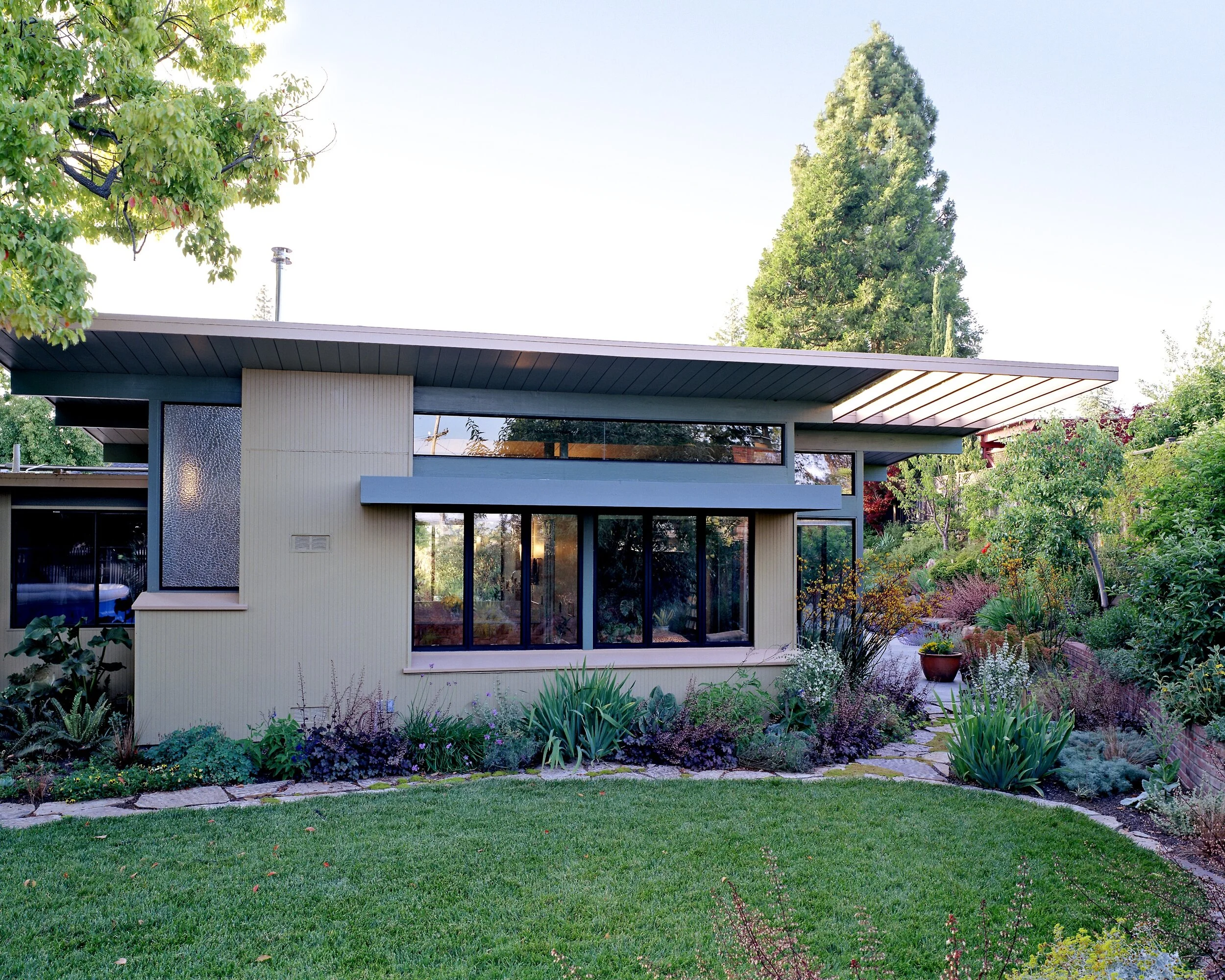Eichler Home Addition — Castro Valley
Eichler homes enjoy a unique place in California mid-century modernism. Working with mid-century modernist architects the developer, Joseph Eichler, created a new type of mid-price California tract house and produced over 5,000 homes in Southern and Northern California. These homes were derivative of the famous case-study houses published by Arts & Architecture Magazine, and featured low slung rooflines with long overhangs, slab floors with radiant heating, floor-to-ceiling glazing, and visually expressed wood post and beam structural system. Many homes like this one in Castro Valley had square shape plans with an interior courtyard set behind home’s the front door.
The client wanted to expand the master suite and take advantage of views into a large private garden and yard at the side of the house as well as adding a small family room at the opposite side of the house that faced a narrow rear yard. The client also wanted to work with the home’s Mid-century Modern architecture but update it.
The design adds 500 SF of floor area mostly for the expanded and remodeled master suite. To maximize light, views, and interior spaciousness without departing from the roof’s horizontal flow, the end gable of the roof was reversed—like a butterfly wing—and extended over the new master suite. The deep overhang at the master bedroom’s corner was designed as a trellis, which increased light but provided shading. A horizontal shade was also provided over the bathroom windows to lessen the impact of the southern exposure. Aluminum block frames set inside of exposed wood post and beams contribute to the clean modern lines and connection of indoor to outdoor space. The house was published in Sunset Magazine’s Great Bathrooms. (Designed in Collaboration with Marcy Voyevod Interior Design).








