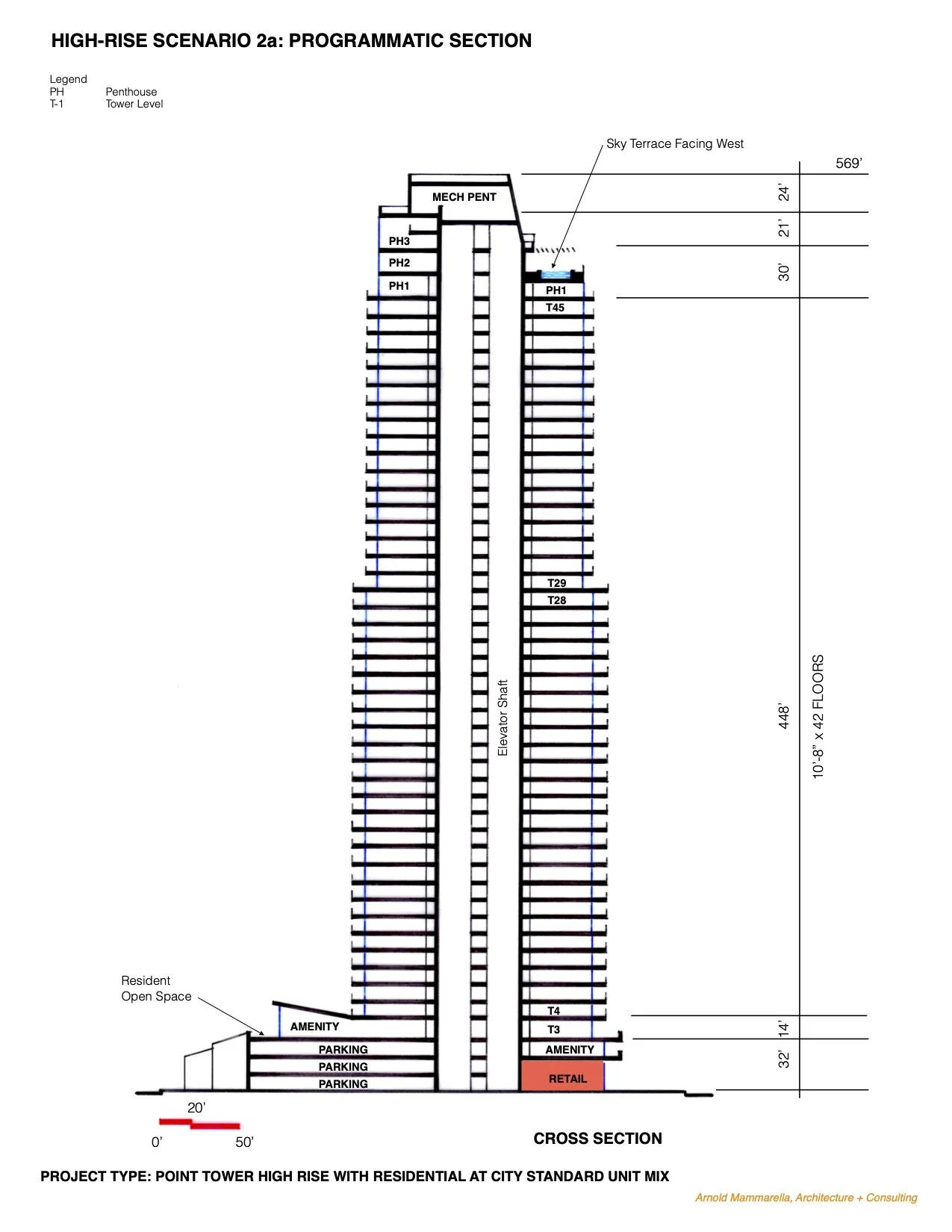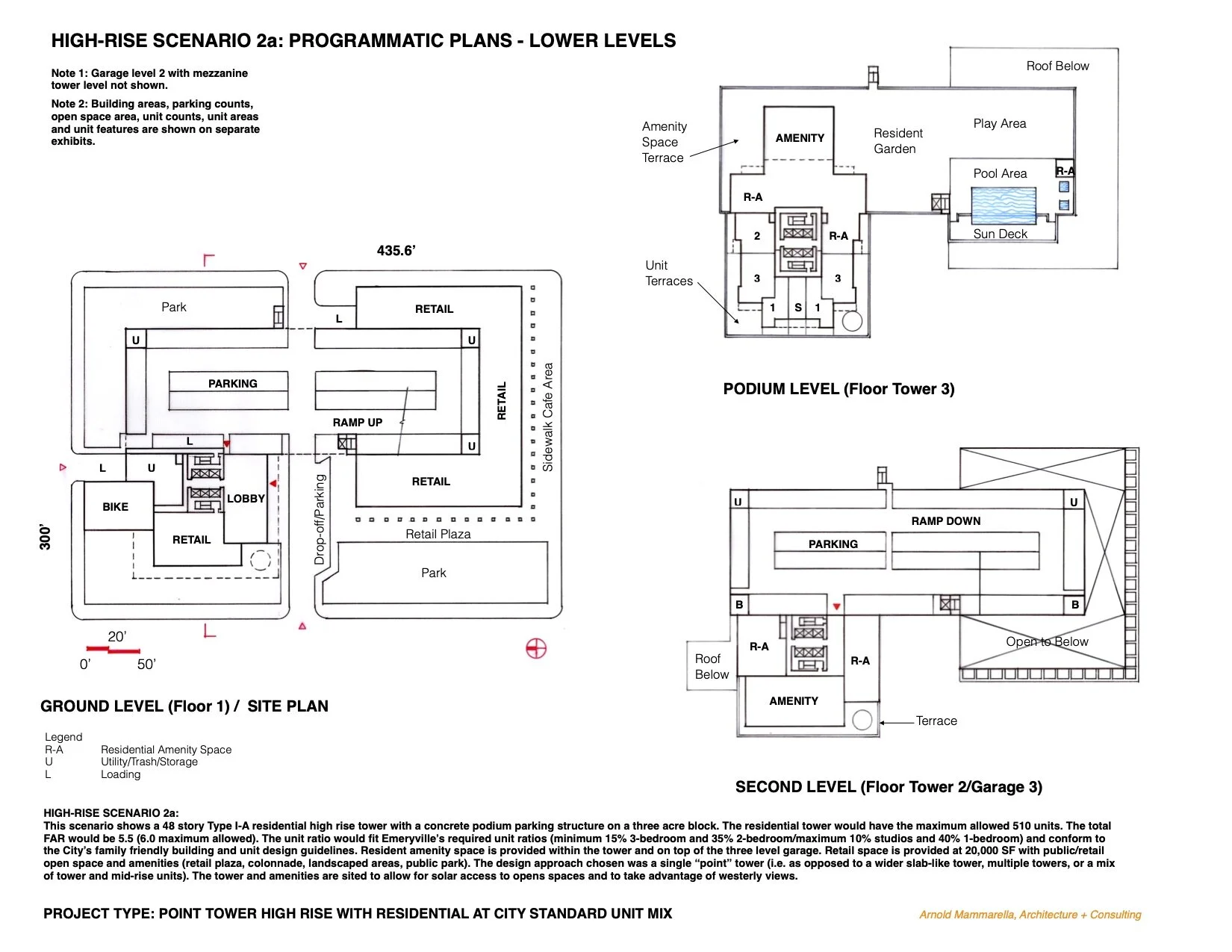Emeryville High-Rise Housing Feasibility Study
The City of Emeryville requested assistance studying the economic feasibility for high rise housing development. The study considered whether a 50-story steel framed residential tower would be feasible by developer profit standards under existing regulations for unit mix: 10 percent maximum studios, 50 percent minimum two or more bedrooms, 15 percent minimum three or more bedroom, and following other standards such as units designed per the city’s family friendly design guidelines, BMR units and BMR unit location in tower spread evenly in tower.
Arnold Mammarella, Architecture + Consulting consulted with city staff on program and design considerations for the study and provided the project economist, Keyser Marston Associates, with diagrammatic designs and detailed data for three development scenarios on a 3-acre test site which would allow up to 6.0 FAR and 170 du/acre per existing zoning. In addition to diagrammatic design drawings and data tables for development scenarios, a summary report was prepared for the City Council explaining design considerations, comparing scenarios, and offering analysis on the study.
The program for each scenario included up to the maximum 510 dwelling units, residential amenity and services spaces, parking at 0.6 spaces per unit plus commercial parking, 20,000 square feet of retail space, and residential and public open space. Each scenario provided a conceptual design for site design, building ground and upper level plans, and building sections. Units were shown on building floor plans based on sizes and layouts that met the city’s family friendly design requirements. Detailed data tables were provided for buildings and units indicating gross and net building floor areas, parking and open space, units by type, floor area, and amenities, and similar information so that construction costs and rents could be analyzed with a sufficient level of specificity.
The first scenario tested a Mid-Rise housing block with 7 floors and Type III construction to confirm feasibility for this common housing type. Financial feasibility was confirmed with a project meeting all city standards, but at a yield of 350 total units, 117 du/acre, and 3.67 FAR.
The other two scenarios provided diagrammatic designs and data for a high-rise tower at maximum 510 units (170 du/acre) but with the second tower scenario substituting a unit mix of 20 percent studio, 50 percent one bedroom, 25 percent two bedroom and 5 percent three bedroom.
The study indicated marginal feasibility for high rise rental housing due to the Type 1A buildings higher square foot construction cost under what was standard developer/investor expectations at the time of the study. Greater profitability for the alternate tower with smaller units was possible due to higher per square foot rents for studio and one-bedroom units, but the study also showed adjustments such as penthouse units and placement of BMR units lower in the tower improved feasibility. Additionally, it was noted that development of for sale housing in the tower form might yield different feasibility and that some investors, such as perhaps, foreign investors, may have alternate development feasibility criteria from that used in the study; therefore, feasibility of meeting existing city standards may vary by developer/investor.








