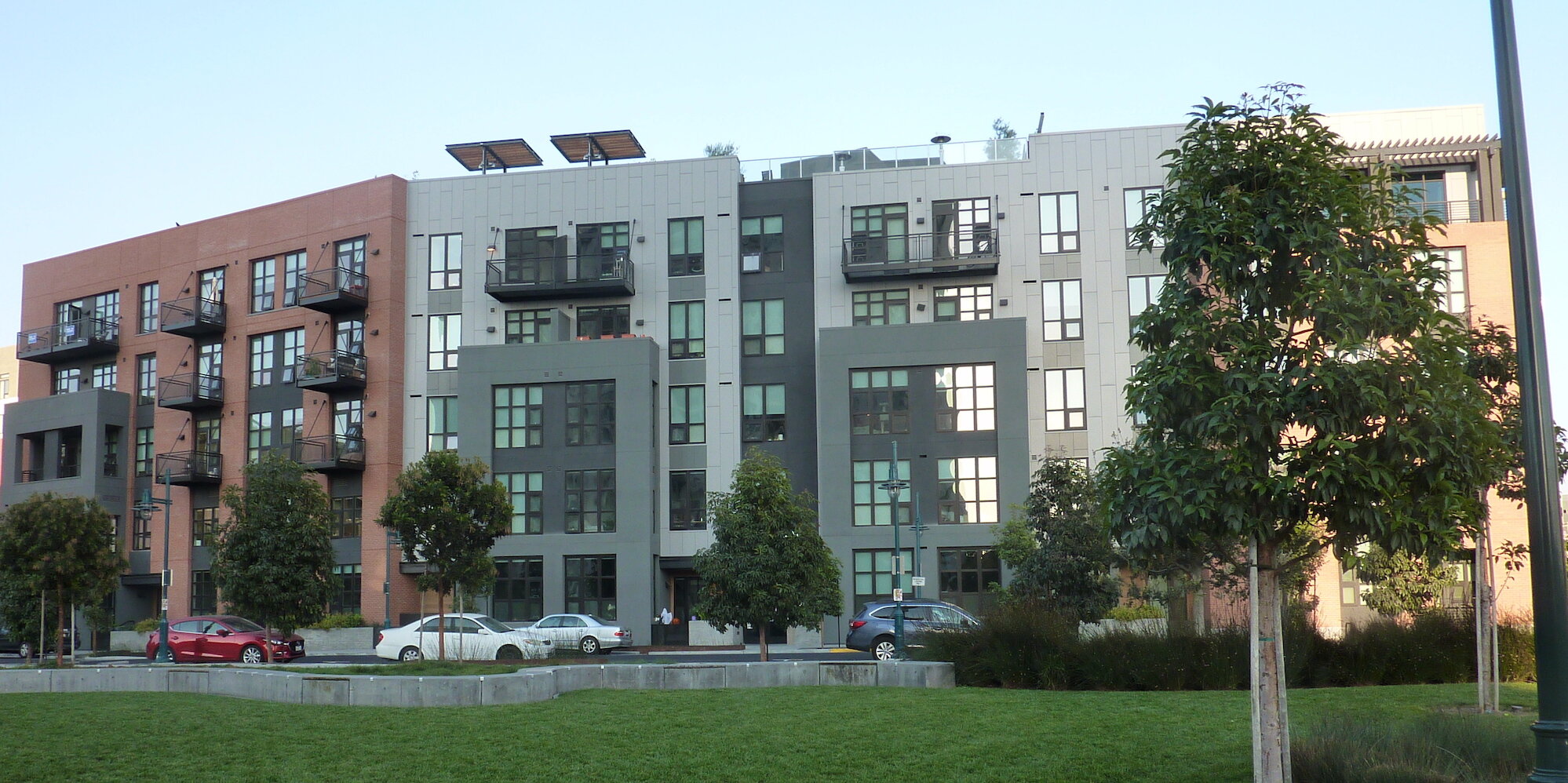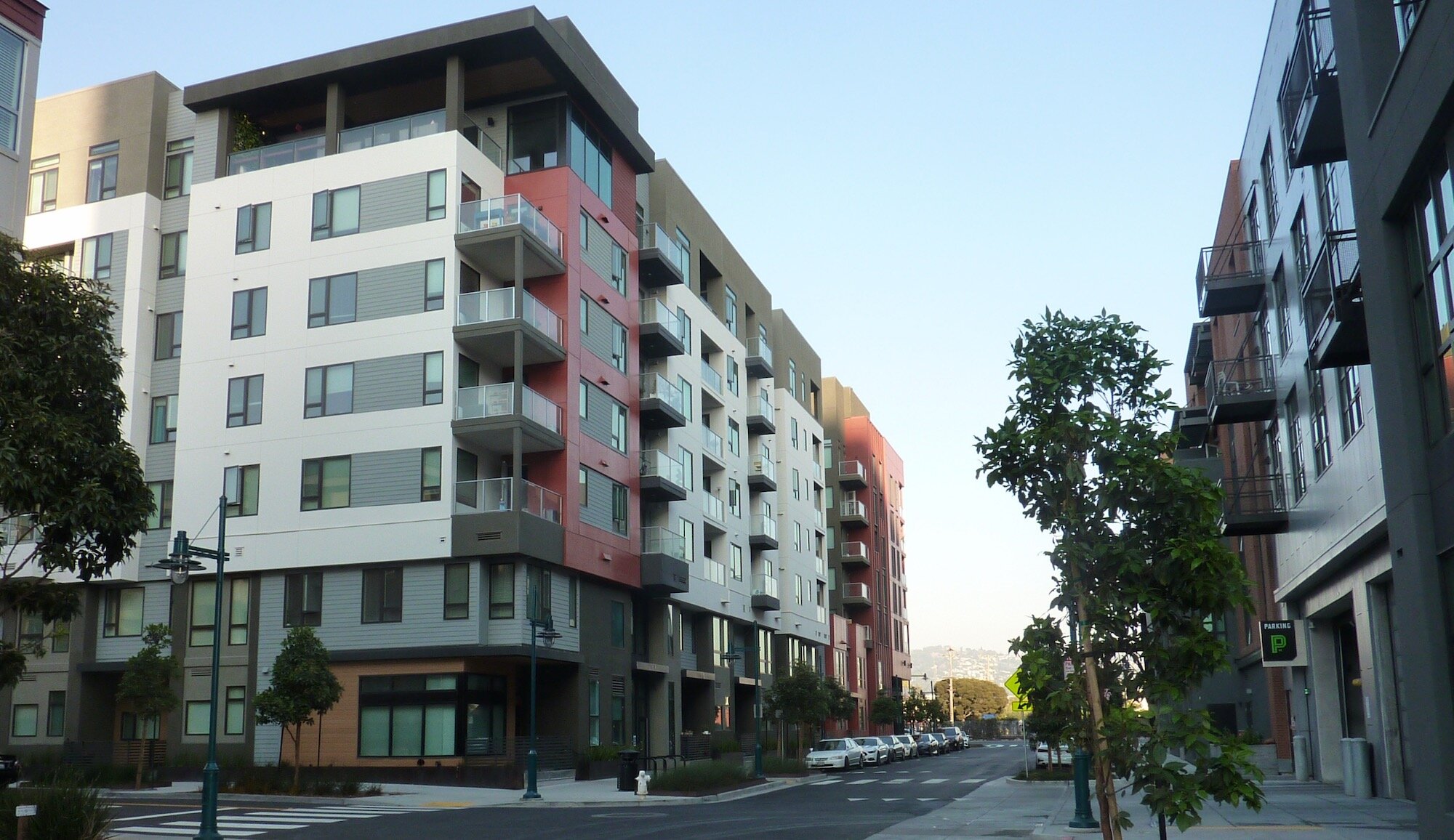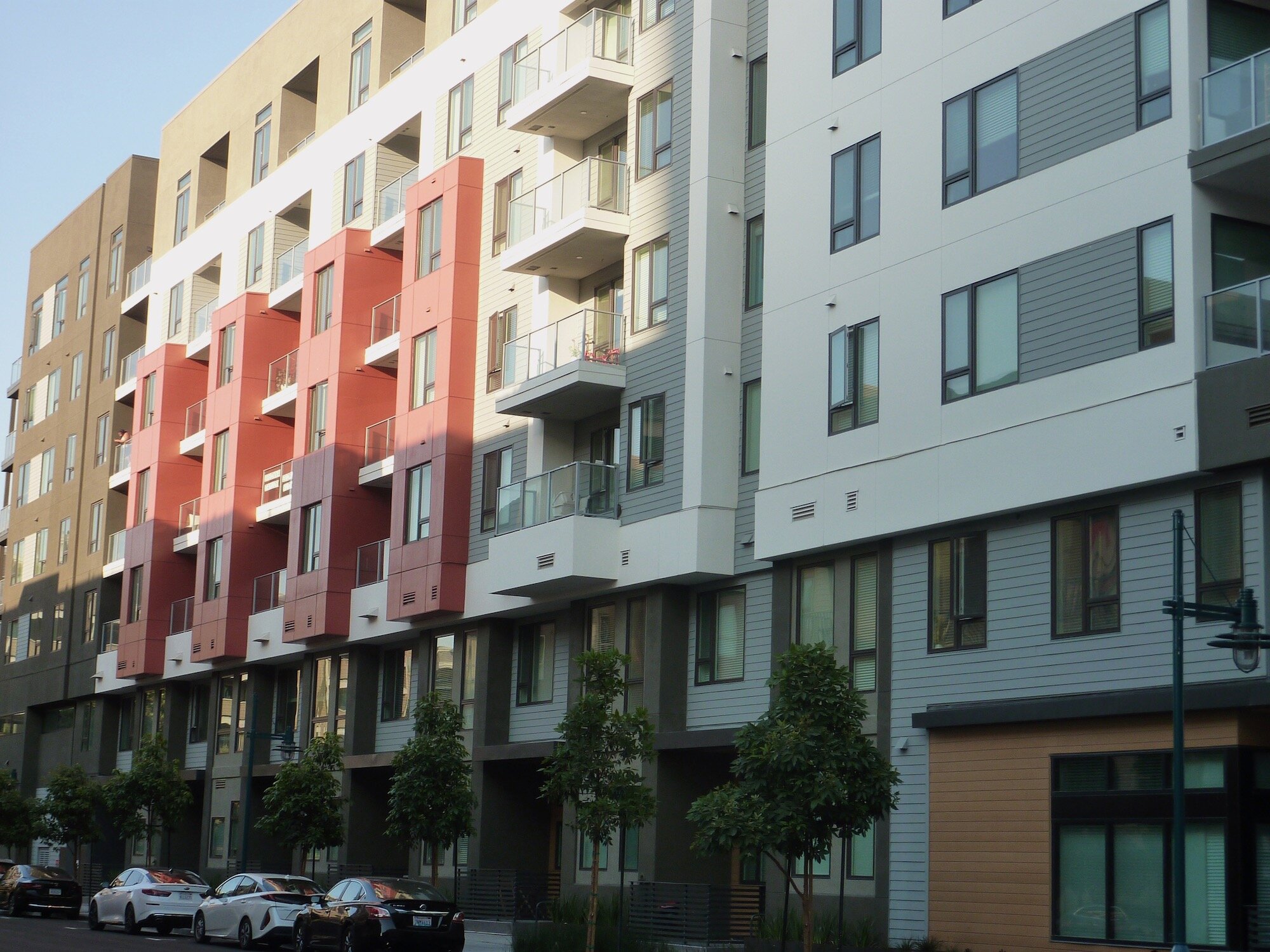Emeryville Public Market Parcels A, C, and D — Design Review and Consulting
The City of Emeryville requested design review consultation on the Public Market Development Area and Parcels A, C, and D for site planning, building design, and family friendly design of housing units. Review and consulting design services were provided from schematic design through building plan check review. Consultation included working with the developer and project architect as well as coordination with city staff and the planning commission on aspects of building design layout, facades, and detailing along with unit design for two and three bedroom units relative to the city’s family friendly design guidelines. Parcels C and D are fully built. Parcel A has completed planning entitlement. Plans and renderings by TCA Architects.
Parcel A is a mixed-use project with 183 housing units over 20,000 square feet of retail and amenity space and a 240-space parking garage. The modern style design features two residential building forms, 4 and 7 stories tall, with elevated courtyards and a grand stair to an elevated walkway and open space between the residential buildings that connects to the Emeryville Amtrak station. Review services contributed to the improvement of the building envelope with upgraded façade design and detailing, placement of townhomes along the elevated open space, design input to the open space and review of units for family friendly design layouts.
Parcel C is a mixed-use project at the heart of the plan area and bounded by a new park on one side with 65 housing units in an L-shape wrapped around a multi-story garage with a large commercial space for a grocery store on the ground floor with a plaza. Site design consultation included a study of how to relocate the garage entrance and loading areas off of Shellmound Street as desired by the Planning Commission in a manner that mostly hid the area from view and included the approach of having ground level townhomes wrapping the block on two-sides. Consultation also involved facade design with use of materials and detailing emphasizing Emeryville’s warehouse aesthetic and disguising the parking garage, layout of family friendly housing units, and a residential roof deck with a bay view.
Parcel D is located on a square site at the northeast corner of the Public Market plan area. It is a seven-story residential block with townhomes along two sides at the ground floor and the residential lobby and amenity spaces on the east (Shellmound Street) side. On top of the concrete podium garage are residential units on five floors with a large interior courtyard for resident use. In total, Parcel D has 223 dwellings in a wood framed, double loaded corridor layout and residential amenity spaces in about 275,000 square feet of building area, plus 296 parking spaces in a 79,000 square foot two-level garage. Double and triple puzzle lifts were used for about half the parking. Review and consulting services focused on facades, detailing and materials through plan check as well as recommending two-level ground floor townhomes during the schematic design phase, and refining unit and floor plan layouts to facilitate meeting the city’s new family friendly design guidelines.










