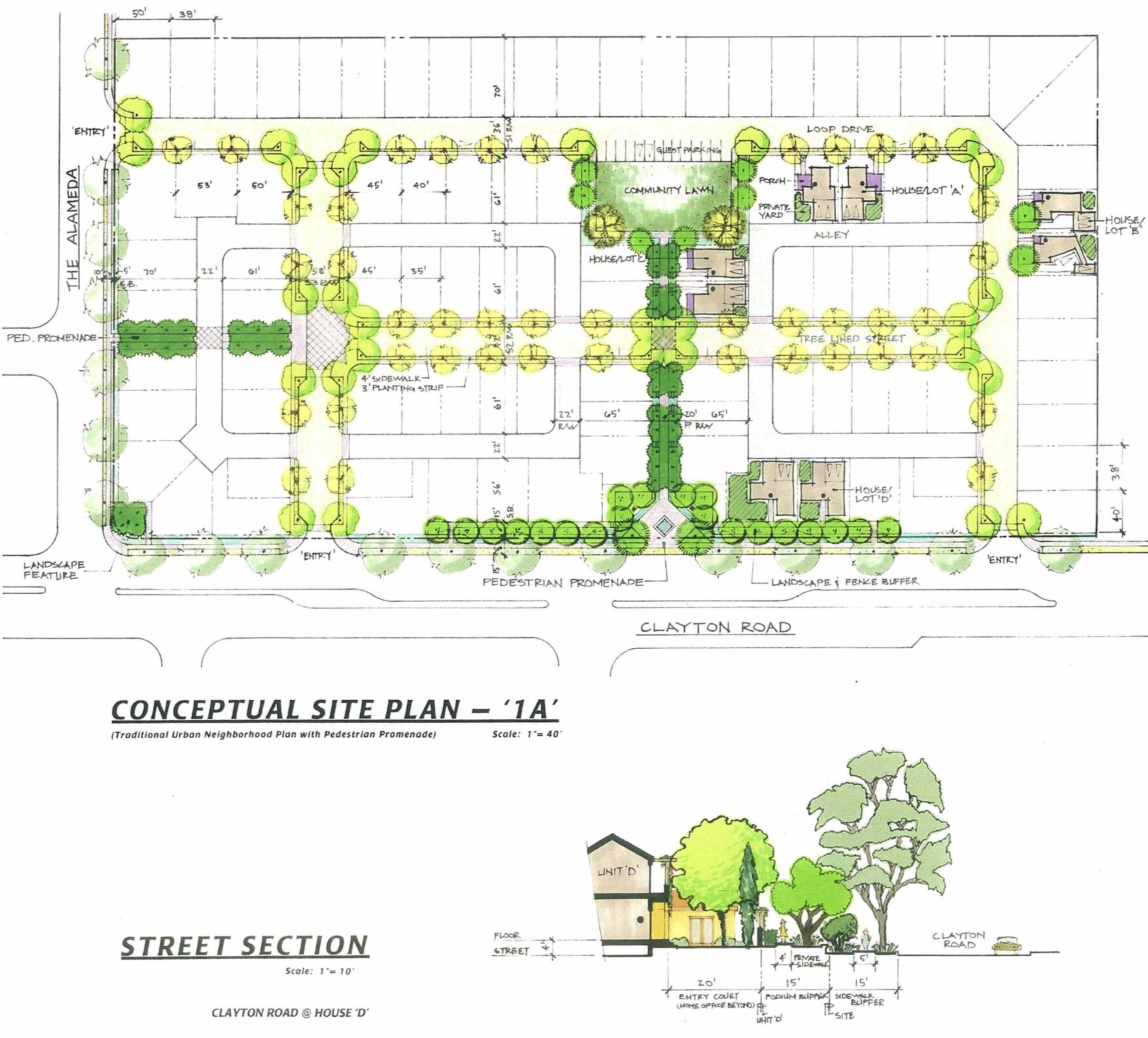100 Home Neo-Traditional Urban Neighborhood Plan — Concord
A large development firm was proposing a 100-home neighborhood close to the Concord BART station on a 10-acre rectangular lot. The lot fronted a major thoroughfare along the long side of the property and a neighborhood collector street on the short side. The City wanted this neighborhood to have an urban, pedestrian oriented character with a visual presence on the main thoroughfare and good pedestrian linkages through the site that would encourage walking to the nearby BART station and downtown.
Unhappy with the developer’s suburban tract house style layout, which turned its back on the surroundings and used poorly configured streets with excessive amounts of paving, the City asked Arnold Mammarella and Alexandra Martynetz to create alternative site/neighborhood plans that would provide the development team clear direction for their site planning. Two neighborhood site plans were provided based on neo-traditional town planning methods and transit-oriented design principles. Each featured more intimately scaled urban street grid and block layouts, community greens, and promenades fronted by homes. Streets and alleys were organized to provide meaningful neighborhood amenities, focal points, and enhanced pedestrian movement. Garages were set at the rear of homes, either accessed from alleys or along driveways down on side of the small lots to enhance the pedestrian friendly and traditional small town neighborhood character. The resulting lots were suited to the design of small, but well-planned homes with usable yard areas and small front yards devoid of garages.
While most homes fronted small streets with porches, other homes fronted the main thoroughfare, but these homes were configured to soften the impact of the street on the residences or combined with retail uses to limit the impact of the thoroughfare on the residences, while still allowing the streetscape appearance and pedestrian environment on the thoroughfare to be inviting. The proposed site plans resulted in more varied house types than originally proposed by the developer, including some courtyard and live work style homes on lots that averaged about 2,500 SF. The neighborhood designs also had more varied and denser landscaping patterns and much less paved area on the site than the developer’s original proposal, while equaling the number of homes and parking spaces in the developer’s original proposal.

